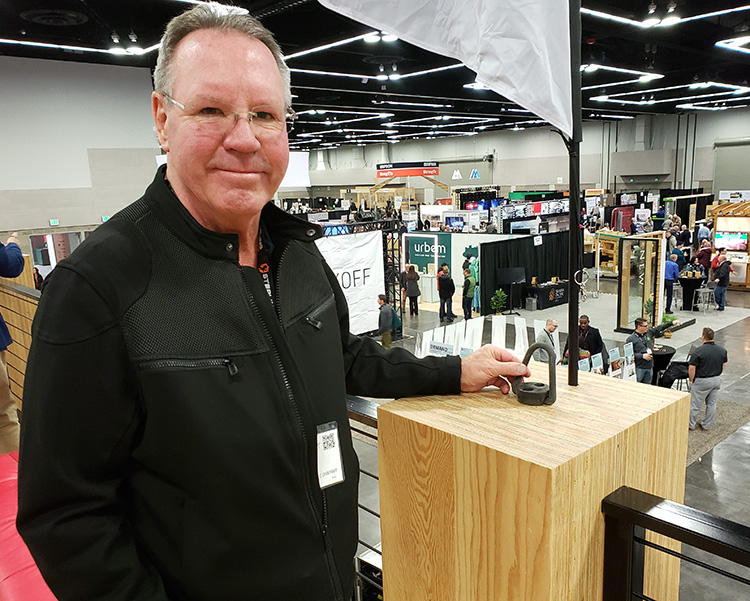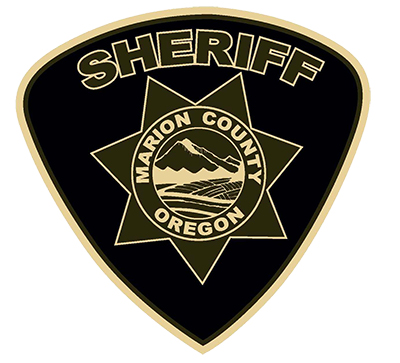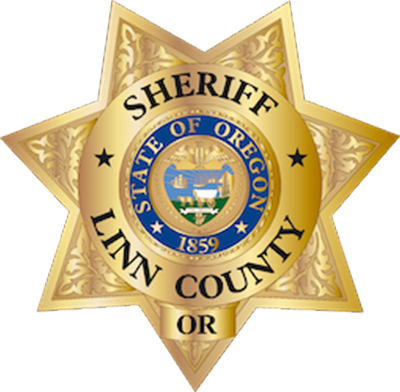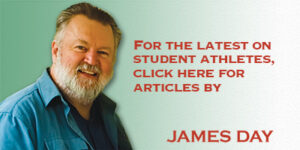Reporter for The Canyon Weekly
PORTLAND – Freres Engineered Wood unveiled a two-story networking lounge this week at an international Mass Timber Conference at the Oregon Convention Center.
The goal for the longtime Santiam Canyon forest products firm was to provide conference attendees with a place to network and to show off some of the latest innovations of the company, which has been a leader in the mass timber field since 2017.
Freres executives Rob Freres (president), Kyle Freres (VP of operations) and Tyler Freres (VP of sales) were on hand at the lounge during Monday’s welcoming reception for the 3-day conference, which drew an international audience of more than 2,500 engineers, manufacturers, contractors, architects and policy-makers.
“We’ve added different products,” Rob Freres told The Canyon Weekly and “the lounge gives us a chance to show what we have to offer in veneer-based products.”
The shining staircase reflects, Tyler Freres said, “the specialized clear veneer appearance we have integrated into our production for a more refined experience.”
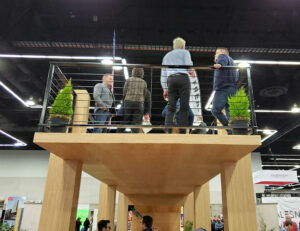
Rob Freres said “we’ve produced a number of stairs. Originally, we didn’t think that they were going to be in demand the way they have been, and we wanted to showcase one (at the conference).”
“They require a lot of finished work. Kyle put a spiral one in his house,” Rob Freres said.
Also new to Freres’ product line – and the lounge, an annual Freres fixture at the conference – is a mass timber buckling restraining brace (TBRB), which is designed to absorb the energy from a building’s movement during a seismic event. Assisting with the development of the brace were University of Utah researchers and TimberLab of Portland, a frequent Freres collaborator.
The braces are being used in one of Freres’ most significant projects, an 18-story mixed-use building that will be going up soon in Oakland, California.
“We’ve already shipped some pieces and more will be going out in the coming weeks,” Rob Freres said.
Freres is working with housing developer oWOW on the Oakland project, which mainly consists of 12-inch by 16-inch by 8.6 foot-high columns. The project is limited to 18 stories because of current code, but Rob Freres pointed out that buildings up to 18 stories constitute 85 percent of the building.
“We’re working to maximize efficiency,” Rob Freres said. “We’re going to get all of the pieces in place for an 18-story building in just a couple of months. That’s incredible for a building that size.”
That translates to a lot of business for Freres.
“Our phones are ringing off the hook and we have a long order file,” Rob Freres said.
”All of these groups,” Tyler Freres said of conference participants “are looking for new solutions to build with a focus on environmental sustainability and carbon sequestration.”
Once up the stairs and on the top story of the lounge, Tyler and Kyle noted that one of their competitors, also had built a two-story structure as part of its exhibit.
“We’re going to have to put a roof on ours next year,” Kyle said.
